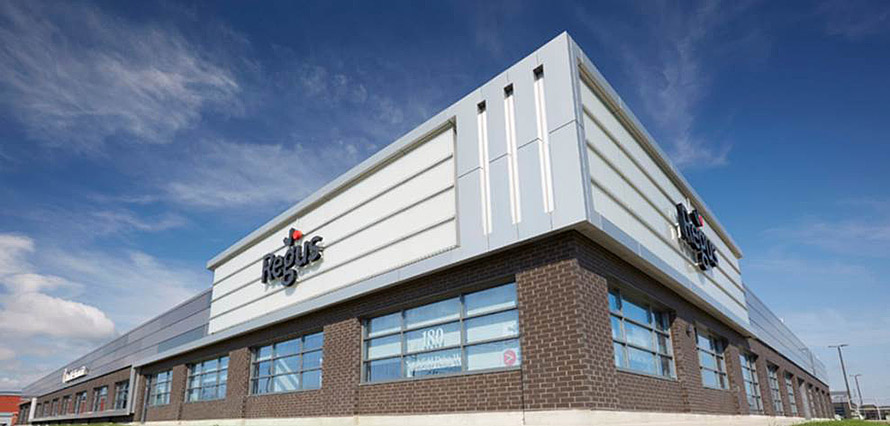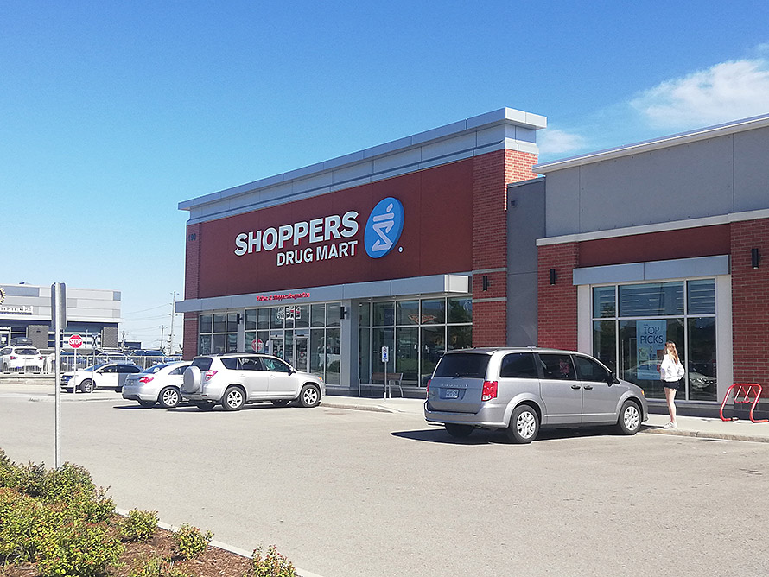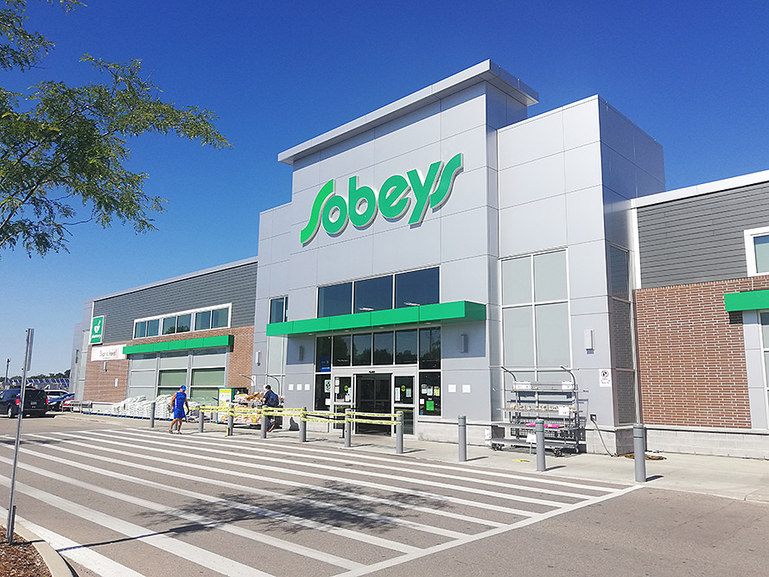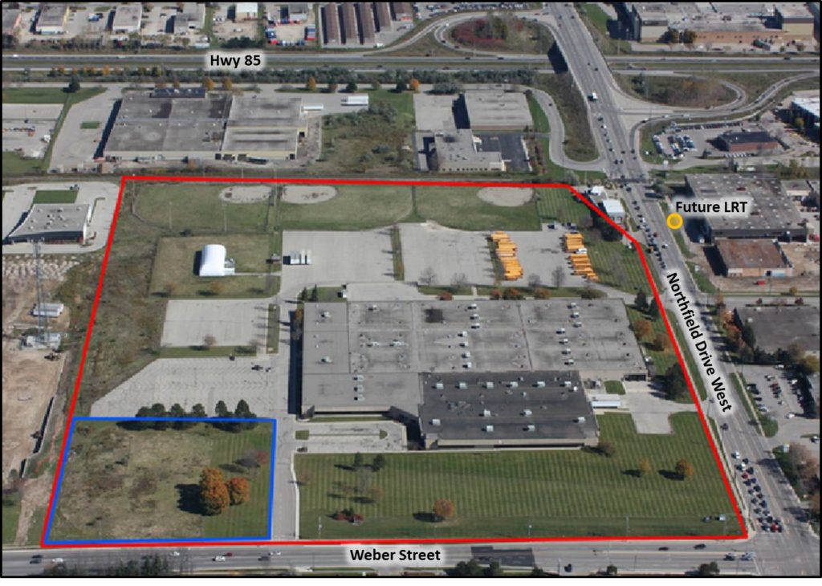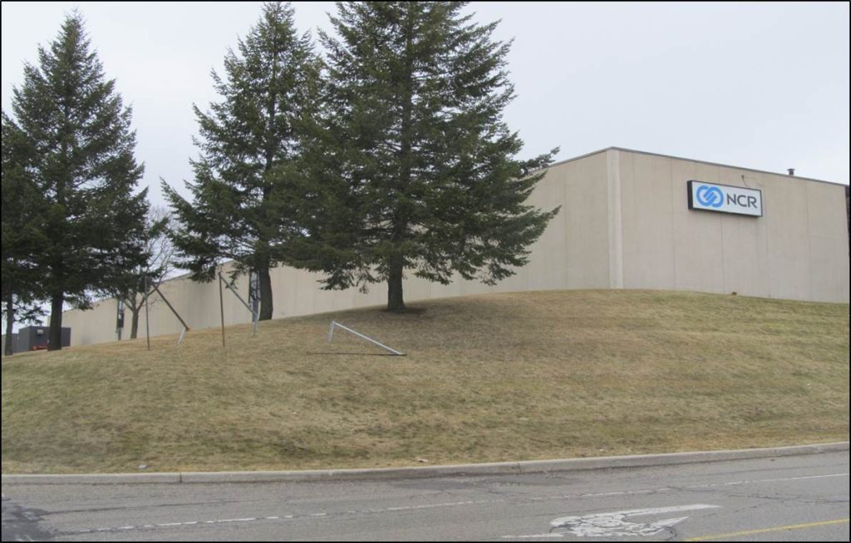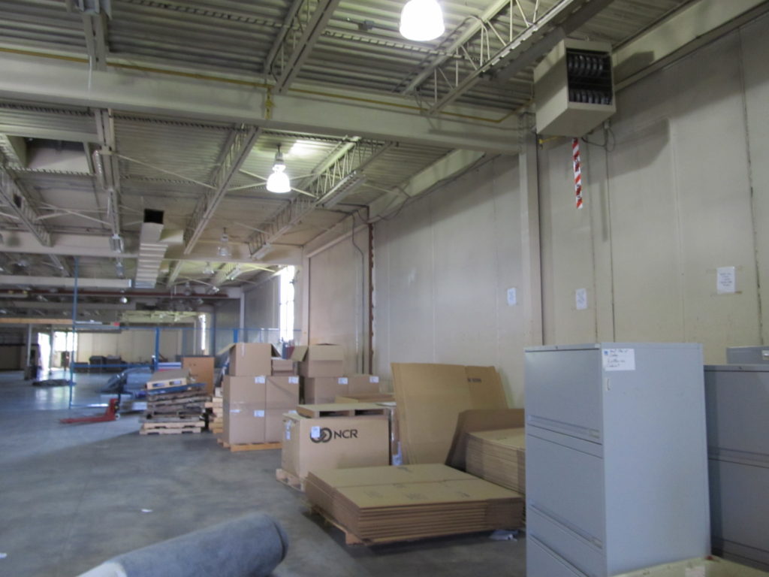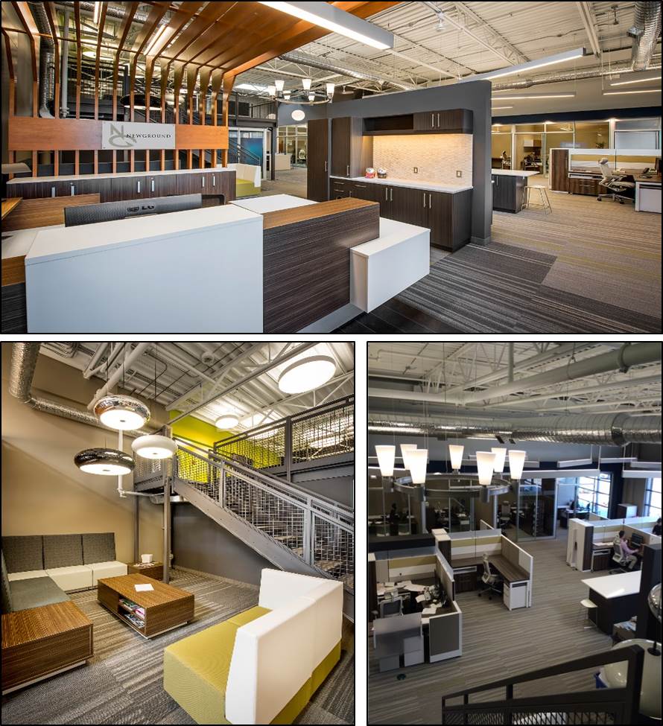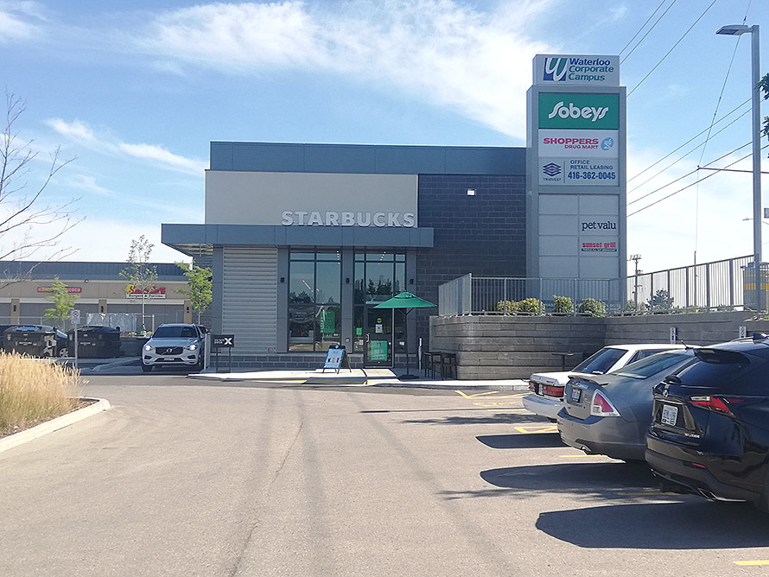Vision and Master Plan
Intermarket was retained to create a Master Plan for a 40 acre property in north Waterloo. A mixed use, Transit Oriented Development (TOD) concept is being constructed that integrates:
- Loft-like office space
- Corporate office buildings (4-6 storeys)
- Restaurants, retail and food store
- Light Rail Transit (LRT) station across the street
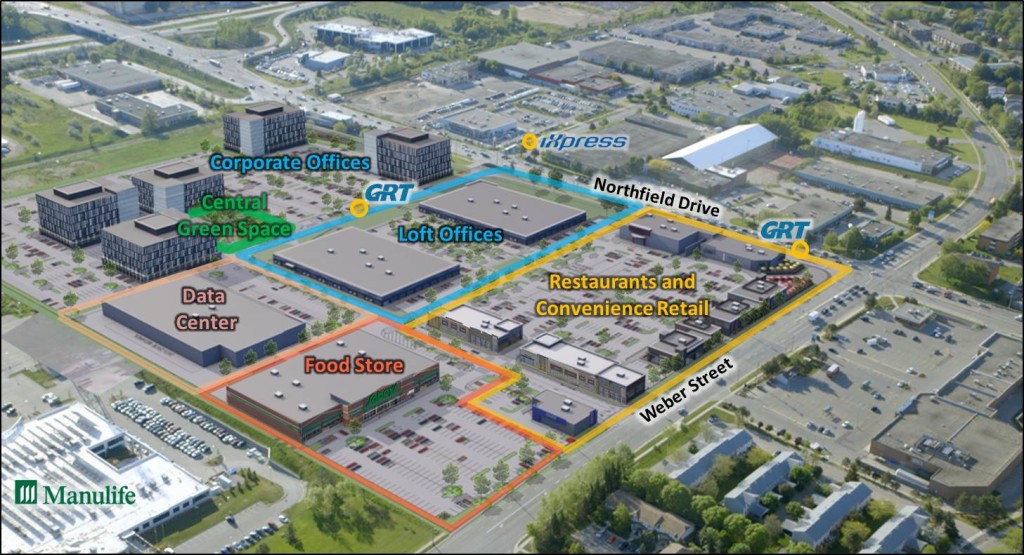
The overall plan is focused around a Central Green Space, that is based on a typical university quadrangle or “Commons”. The project will include tree-lined pedestrian walkways which connect the different components of the development. The project will be an extremely “sustainable” development with LEED designated offices, the re-use of existing buildings, integration with mass transit and substantial green spaces.
Creating loft office space from an industrial building
As part of the Waterloo Commons project, Intermarket came up with a innovative way to create cost-effective loft office space by re-using portions of an existing industrial 280,000 sf building that is located on the site.
Intermarket evaluated the structure to ensure the building could be economically restored and also found that the building had been constructed in 4 phases. The previously phased construction allowed for the use of the existing foundations in key areas – which saved on the overall renovation costs.
Another unique design feature for the loft offices includes creating patios on the eastern elevations of the building; and these spaces also front on the main roadway that traversed the property.
Intermarket then developed a plan to demolition a portion of the existing structure and create 2 separate loft office buildings with appropriately sized floor plates for efficient use by office tenants.
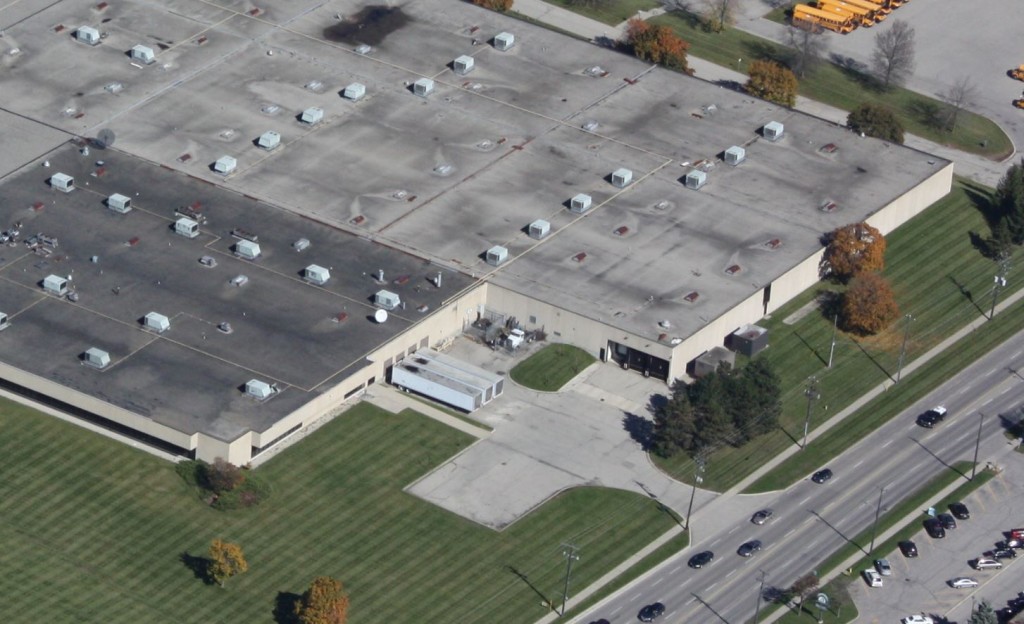
Before (SW corner of building)
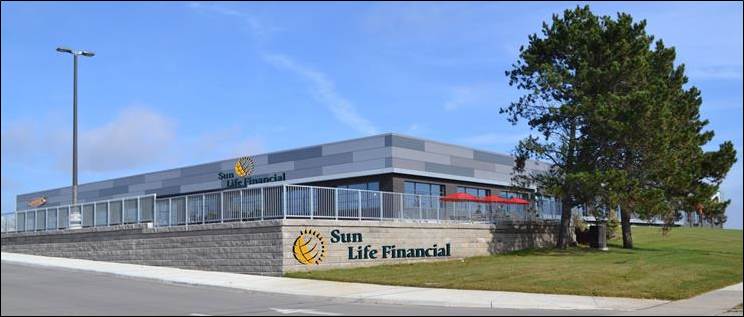
After (SW corner of the building)
Creative integration of retail and restaurant uses
An important part of the Master Plan for Waterloo Commons was to integrate retail and restaurant uses into the project to act as amenities for the office tenants; as well as providing a valuable component for the overall development.
